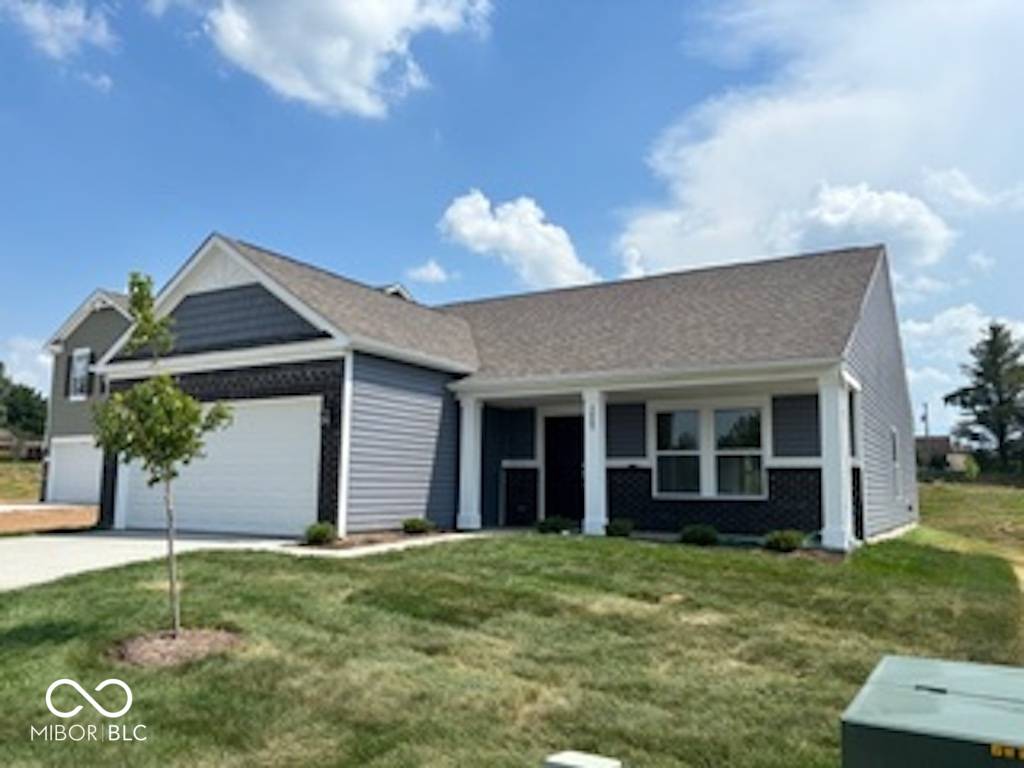$280,000
$280,000
For more information regarding the value of a property, please contact us for a free consultation.
3885 Berkdale CT Columbus, IN 47203
3 Beds
2 Baths
1,506 SqFt
Key Details
Sold Price $280,000
Property Type Single Family Home
Sub Type Single Family Residence
Listing Status Sold
Purchase Type For Sale
Square Footage 1,506 sqft
Price per Sqft $185
Subdivision Windstar Woods
MLS Listing ID 22025233
Sold Date 06/30/25
Bedrooms 3
Full Baths 2
HOA Fees $12/ann
HOA Y/N Yes
Year Built 2025
Tax Year 2024
Lot Size 5,749 Sqft
Acres 0.132
Property Sub-Type Single Family Residence
Property Description
UNDER CONSTRUCTION: BRAND NEW home in WINDSTAR WOODS (west side of Taylor Rd.) Purchase now-move in June! Cute 3 bedroom/ 2 bath/ 2 car garage/ 1500 sf ranch floor plan with a front porch! This home has an open floor plan from the Kitchen to the Family Room (ceiling fan) and has a cathedral ceiling to add to the spaciousness. Kitchen: stainless steel appliances (dishwasher, electric oven/stove, microwave), pantry, plenty of space for dining, kitchen window above the sink, can lights, and Quill colored cabinets. Primary Suite: cathedral ceiling, 60" stand up shower and walk-in closet. Gas furnace. 50 gallon electric water heater. Landscape Package: Front yard will be sodded, sides and back graded and seeded, 6 shrubs, and 1 tree. Home comes with a 2-10 Home Warranty. *Several floor plans and lots to choose from if you would like to build and pick out your own finishes. $1,000 Earnest Money down to build.
Location
State IN
County Bartholomew
Rooms
Main Level Bedrooms 3
Interior
Interior Features Attic Access, Cathedral Ceiling(s), Paddle Fan, Hi-Speed Internet Availbl, Eat-in Kitchen, Pantry, Programmable Thermostat, Screens Complete, Walk-in Closet(s), Windows Vinyl, Wood Work Painted
Heating Forced Air, Natural Gas
Equipment Smoke Alarm
Fireplace N
Appliance Dishwasher, Electric Water Heater, Disposal, MicroHood, Microwave, Electric Oven
Exterior
Garage Spaces 2.0
Utilities Available Cable Available, Electricity Connected, Sewer Connected, Water Connected
Building
Story One
Foundation Slab
Water Municipal/City
Architectural Style TraditonalAmerican
Structure Type Vinyl With Brick
New Construction true
Schools
Elementary Schools W D Richards Elementary School
Middle Schools Central Middle School
High Schools Columbus East High School
School District Bartholomew Con School Corp
Others
HOA Fee Include Maintenance
Ownership Mandatory Fee
Read Less
Want to know what your home might be worth? Contact us for a FREE valuation!

Our team is ready to help you sell your home for the highest possible price ASAP

© 2025 Listings courtesy of MIBOR as distributed by MLS GRID. All Rights Reserved.





