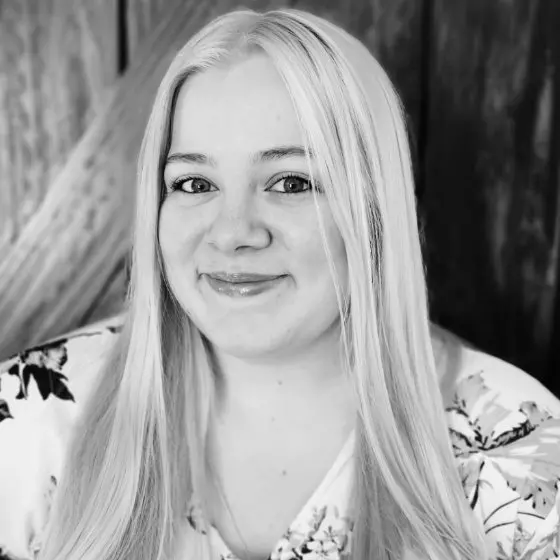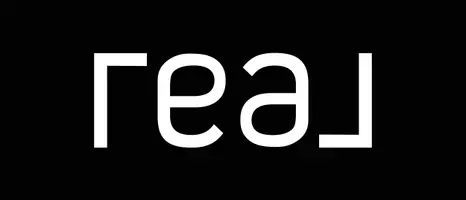$356,000
$359,900
1.1%For more information regarding the value of a property, please contact us for a free consultation.
4367 Homestead DR Whitestown, IN 46075
3 Beds
2 Baths
2,146 SqFt
Key Details
Sold Price $356,000
Property Type Single Family Home
Sub Type Single Family Residence
Listing Status Sold
Purchase Type For Sale
Square Footage 2,146 sqft
Price per Sqft $165
Subdivision The Heritage
MLS Listing ID 22038753
Sold Date 06/24/25
Bedrooms 3
Full Baths 2
HOA Fees $48/qua
HOA Y/N Yes
Year Built 2020
Tax Year 2024
Lot Size 7,840 Sqft
Acres 0.18
Property Sub-Type Single Family Residence
Property Description
Welcome Home! This beautifully maintained 3-bedroom, 2-bath MI Smart Series home offers style, space, and upgrades throughout. With a bonus room/loft upstairs and a sunroom, there's room for everyone-and everything. Step inside to find thoughtful enhancements including pre-wiring for ceiling fans and lights, upgraded lighting fixtures, Bali cellular blinds on the stunning 6ft. windows, and durable LVP flooring. Each room is wired with Cat5 cable for high-speed connectivity. The garage includes a 4-foot extension-perfect for extra storage or a workspace. You'll be able to greet your guests or check on deliveries with the Ring Doorbell. The gorgeous kitchen is a true centerpiece, featuring granite countertops, GE stainless steel appliances-including a 3-door fridge with ice and water dispenser and a double oven with convection. A center island with breakfast bar and built-in outlets offers both function and style, while the bright sunroom provides a perfect spot for casual dining or morning coffee. The primary suite is your retreat, complete with a tray ceiling, ceiling fan, dual sinks, a walk-in shower, and a spacious walk-in closet. Outdoor living is just as impressive, with a custom 28' x 14' concrete patio, is prepped for a hot tub-ideal for relaxing or entertaining. The spacious Bonus Room/Loft comes complete with a bar cabinet and bar refrigerator, making it the perfect spot for entertaining, watching the big game, or creating a fun playroom or hangout space. Located in the heart of Whitestown, this home is just a short walk to Main Street Park, which features a splash pad, fitness trail, playgrounds, sledding hill, basketball, tennis, and pickleball courts, cornhole, and near the brand-new library. Enjoy small-town charm with easy access to Lebanon, Lafayette, Indianapolis, and beyond. With nearby parks, trails, shopping, dining, and top-tier amenities, you'll love calling this home.
Location
State IN
County Boone
Rooms
Main Level Bedrooms 3
Interior
Interior Features Attic Access, Bath Sinks Double Main, Breakfast Bar, Tray Ceiling(s), Center Island, Paddle Fan, Hi-Speed Internet Availbl, Pantry, Screens Complete, Walk-in Closet(s), Windows Thermal, Windows Vinyl, Wood Work Painted
Heating Forced Air, Natural Gas
Equipment Smoke Alarm
Fireplace Y
Appliance Dishwasher, Dryer, Electric Water Heater, ENERGY STAR Qualified Appliances, Disposal, Microwave, Double Oven, Convection Oven, Electric Oven, Refrigerator, Bar Fridge, Washer, Water Heater
Exterior
Garage Spaces 2.0
Utilities Available Cable Connected, Electricity Connected
View Y/N false
Building
Story One Leveland + Loft
Foundation Slab
Water Municipal/City
Architectural Style TraditonalAmerican, Ranch
Structure Type Vinyl Siding
New Construction false
Schools
Middle Schools Lebanon Middle School
High Schools Lebanon Senior High School
School District Lebanon Community School Corp
Others
HOA Fee Include Association Builder Controls,Entrance Common,Insurance,Maintenance
Ownership Mandatory Fee
Read Less
Want to know what your home might be worth? Contact us for a FREE valuation!

Our team is ready to help you sell your home for the highest possible price ASAP

© 2025 Listings courtesy of MIBOR as distributed by MLS GRID. All Rights Reserved.





