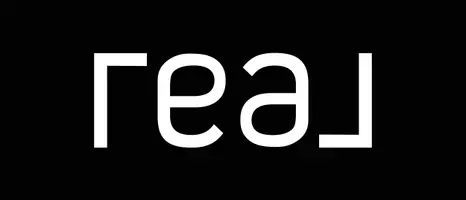$289,000
$289,000
For more information regarding the value of a property, please contact us for a free consultation.
40 Clear Spring LN Trafalgar, IN 46181
3 Beds
2 Baths
1,734 SqFt
Key Details
Sold Price $289,000
Property Type Single Family Home
Sub Type Single Family Residence
Listing Status Sold
Purchase Type For Sale
Square Footage 1,734 sqft
Price per Sqft $166
Subdivision Spring Lake Estates
MLS Listing ID 22038050
Sold Date 05/30/25
Bedrooms 3
Full Baths 2
HOA Fees $12/ann
HOA Y/N Yes
Year Built 1999
Tax Year 2024
Lot Size 9,147 Sqft
Acres 0.21
Property Sub-Type Single Family Residence
Property Description
Spring Lake Estates home seeks its next owner! This charming 3-bedroom, 2-bath home offers neutral colors making it a blank canvas just waiting for your personal touch. Tucked away at the back of the community, you'll enjoy breathtaking Trafalgar sunsets from your backyard - the perfect backdrop for peaceful evenings. Inside, the spacious living areas are ideal for entertaining, while generously sized bedrooms offer comfortable retreats for the whole family. The HVAC system, water heater and appliances were all updated in 2018. Conveniently located with easy access to Franklin, Greenwood, Martinsville, and Indianapolis, this home combines small-town serenity with big-city accessibility. Don't miss the chance to make it yours!
Location
State IN
County Johnson
Rooms
Main Level Bedrooms 3
Interior
Interior Features Cathedral Ceiling(s), Tray Ceiling(s)
Heating Forced Air, Natural Gas
Fireplaces Number 1
Fireplaces Type Gas Log
Fireplace Y
Appliance Dishwasher, Dryer, Disposal, Gas Water Heater, Gas Oven, Range Hood, Refrigerator, Washer
Exterior
Exterior Feature Barn Mini
Garage Spaces 2.0
View Y/N false
Building
Story One
Foundation Block
Water Municipal/City
Architectural Style Ranch
Structure Type Brick,Vinyl With Brick
New Construction false
Schools
Elementary Schools Indian Creek Elementary School
Middle Schools Indian Creek Middle School
High Schools Indian Creek Sr High School
School District Nineveh-Hensley-Jackson United
Others
Ownership Mandatory Fee,Planned Unit Dev
Read Less
Want to know what your home might be worth? Contact us for a FREE valuation!

Our team is ready to help you sell your home for the highest possible price ASAP

© 2025 Listings courtesy of MIBOR as distributed by MLS GRID. All Rights Reserved.





