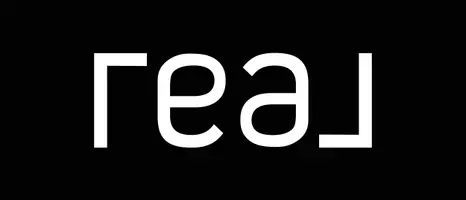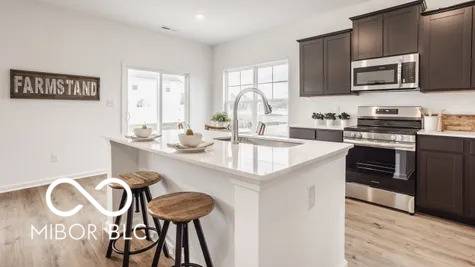$264,995
$264,995
For more information regarding the value of a property, please contact us for a free consultation.
632 Derek LN Trafalgar, IN 46181
3 Beds
2 Baths
1,251 SqFt
Key Details
Sold Price $264,995
Property Type Single Family Home
Sub Type Single Family Residence
Listing Status Sold
Purchase Type For Sale
Square Footage 1,251 sqft
Price per Sqft $211
Subdivision Wood Preserve
MLS Listing ID 22024513
Sold Date 05/14/25
Bedrooms 3
Full Baths 2
HOA Fees $29/ann
HOA Y/N Yes
Year Built 2025
Tax Year 2024
Lot Size 7,840 Sqft
Acres 0.18
Property Sub-Type Single Family Residence
Property Description
Welcome to your new home in Trafalgar, IN, featuring the Walnut floor plan and Elevation C, adding to the home's charming curb appeal. This 1,251 square foot ranch features 3 spacious bedrooms and 2 full bathrooms, providing the perfect layout for family living or entertaining. Step inside to find 9' walls on the first floor, creating an open, inviting atmosphere throughout the living areas. The heart of the home is the kitchen, featuring 42" tall straight upper cabinetry and a large kitchen island with a snack bar. The quartz countertops and stainless steel appliances complete the space, adding an elegant finish. Through the sliding door, relax or entertain on the generous 12' x 10' rear patio, ideal for outdoor living. The primary bedroom is a serene retreat, including a 60" framed bi-pass shower in the ensuite bathroom and a walk-in closet. The full bathroom in the hall offers convenience and privacy for the two additional bedrooms. Practical features like a water softener bypass rough-in and durable vinyl plank flooring in the common areas enhance the home's functionality. This home is designed to meet your needs with both style and convenience. Don't miss the opportunity to make this house your home!
Location
State IN
County Johnson
Rooms
Main Level Bedrooms 3
Interior
Interior Features Center Island, Entrance Foyer, Eat-in Kitchen, Pantry, Walk-in Closet(s)
Heating Electric, Heat Pump
Fireplace N
Appliance Dishwasher, Electric Water Heater, Disposal, Microwave, Electric Oven
Exterior
Garage Spaces 2.0
Building
Story One
Foundation Slab
Water Municipal/City
Architectural Style TraditonalAmerican, Other
Structure Type Vinyl Siding
New Construction true
Schools
Elementary Schools Indian Creek Elementary School
Middle Schools Indian Creek Middle School
High Schools Indian Creek Sr High School
School District Nineveh-Hensley-Jackson United
Others
Ownership Mandatory Fee
Read Less
Want to know what your home might be worth? Contact us for a FREE valuation!

Our team is ready to help you sell your home for the highest possible price ASAP

© 2025 Listings courtesy of MIBOR as distributed by MLS GRID. All Rights Reserved.



