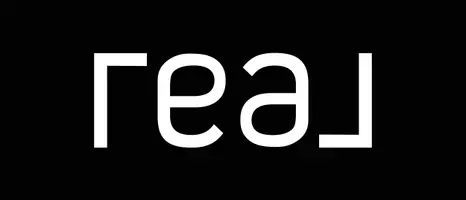$444,000
$439,900
0.9%For more information regarding the value of a property, please contact us for a free consultation.
8850 Crystal Lake DR Indianapolis, IN 46240
3 Beds
3 Baths
2,664 SqFt
Key Details
Sold Price $444,000
Property Type Single Family Home
Sub Type Single Family Residence
Listing Status Sold
Purchase Type For Sale
Square Footage 2,664 sqft
Price per Sqft $166
Subdivision Crystal Lake
MLS Listing ID 22000828
Sold Date 05/07/25
Bedrooms 3
Full Baths 3
HOA Fees $275/mo
HOA Y/N Yes
Year Built 2002
Tax Year 2023
Lot Size 10,454 Sqft
Acres 0.24
Property Sub-Type Single Family Residence
Property Description
Updated 3 bedroom, 3 full bath in Popular Crystal Lake neighborhood close to shopping, restaurants and entertainment. Primary suite on the main floor with vaulted ceilings and bath offering double sinks, walk in shower and separate tub. Spacious kitchen opens up to dining area and vaulted great room. New exterior paint - 2021, New LVP throughout first floor - 2022, New carpet upstairs - 2023. All appliances remain, comfortable loft provides second living space, play/storage room upstairs, and screened porch/paver patio/wood deck off breakfast room. Home is located next to spacious neighborhood green space!
Location
State IN
County Marion
Rooms
Main Level Bedrooms 2
Interior
Interior Features Bath Sinks Double Main, Vaulted Ceiling(s), Entrance Foyer, Windows Vinyl, Wood Work Painted
Heating Forced Air, Electric, Natural Gas
Fireplaces Number 1
Fireplaces Type Gas Log, Great Room
Equipment Security Alarm Monitored, Smoke Alarm
Fireplace Y
Appliance Electric Cooktop, Dishwasher, Disposal, Gas Water Heater, MicroHood, Electric Oven, Refrigerator
Exterior
Exterior Feature Sprinkler System
Garage Spaces 2.0
Utilities Available Cable Connected
View Y/N true
View Lake
Building
Story Two
Foundation Slab
Water Municipal/City
Architectural Style TraditonalAmerican
Structure Type Brick,Cement Siding
New Construction false
Schools
School District Msd Washington Township
Others
HOA Fee Include Insurance,Lawncare,Nature Area,Management,Snow Removal
Ownership Mandatory Fee
Read Less
Want to know what your home might be worth? Contact us for a FREE valuation!

Our team is ready to help you sell your home for the highest possible price ASAP

© 2025 Listings courtesy of MIBOR as distributed by MLS GRID. All Rights Reserved.





