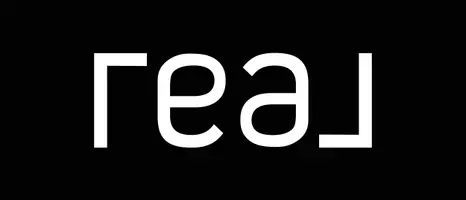$385,000
$389,900
1.3%For more information regarding the value of a property, please contact us for a free consultation.
7234 Tresa DR Indianapolis, IN 46239
4 Beds
3 Baths
3,593 SqFt
Key Details
Sold Price $385,000
Property Type Single Family Home
Sub Type Single Family Residence
Listing Status Sold
Purchase Type For Sale
Square Footage 3,593 sqft
Price per Sqft $107
Subdivision Wildcat Run
MLS Listing ID 22022032
Sold Date 05/05/25
Bedrooms 4
Full Baths 2
Half Baths 1
HOA Fees $19/ann
HOA Y/N Yes
Year Built 2001
Tax Year 2023
Lot Size 10,454 Sqft
Acres 0.24
Property Sub-Type Single Family Residence
Property Description
Nestled in the desirable Wildcat Woods section, this stunning two-story home boasts four spacious bedrooms and a versatile loft. The grand two-story foyer welcomes you into a beautifully updated interior, featuring an updated kitchen with granite countertops, stainless steel appliances, and custom 40" cabinets accented by a chic glass tile backsplash. The sun-drenched sunroom, complete with a low-maintenance indoor sunken swim spa, offers the perfect retreat for relaxation. The finished basement includes a large storage closet and a new sump pump with battery backup for peace of mind. Enjoy outdoor living on the composite deck overlooking a fenced backyard with a large mini barn that features a second level. The home is equipped with an irrigation system, Aqua System water softener, and a gas fireplace with a tile surround in the great room. The luxurious primary suite includes a walk-in closet and a full bath with double sinks, a garden tub, and a separate shower.
Location
State IN
County Marion
Rooms
Basement Finished
Kitchen Kitchen Updated
Interior
Interior Features Bath Sinks Double Main, Center Island, Screens Complete, Walk-in Closet(s), Windows Vinyl
Heating Natural Gas
Fireplaces Number 1
Fireplaces Type Gas Log, Great Room, Masonry
Equipment Smoke Alarm, Sump Pump, Sump Pump w/Backup
Fireplace Y
Appliance Electric Cooktop, Dishwasher, Dryer, Disposal, Gas Water Heater, MicroHood, Convection Oven, Electric Oven, Refrigerator, Washer, Water Softener Owned
Exterior
Exterior Feature Storage Shed
Garage Spaces 2.0
Utilities Available Cable Available, Sewer Connected, Water Connected
View Y/N false
Building
Story Two
Foundation Concrete Perimeter, Crawl Space
Water Municipal/City
Architectural Style TraditonalAmerican
Structure Type Vinyl With Brick
New Construction false
Schools
Middle Schools Franklin Central Junior High
High Schools Franklin Central High School
School District Franklin Township Com Sch Corp
Others
HOA Fee Include Entrance Common,Maintenance,ParkPlayground
Ownership Mandatory Fee
Read Less
Want to know what your home might be worth? Contact us for a FREE valuation!

Our team is ready to help you sell your home for the highest possible price ASAP

© 2025 Listings courtesy of MIBOR as distributed by MLS GRID. All Rights Reserved.





