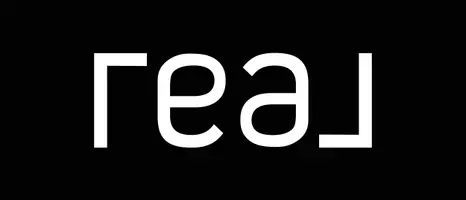$385,000
$385,000
For more information regarding the value of a property, please contact us for a free consultation.
8316 Hill Gail DR Indianapolis, IN 46217
3 Beds
3 Baths
2,174 SqFt
Key Details
Sold Price $385,000
Property Type Single Family Home
Sub Type Single Family Residence
Listing Status Sold
Purchase Type For Sale
Square Footage 2,174 sqft
Price per Sqft $177
Subdivision Valley Ridge Farms
MLS Listing ID 22021670
Sold Date 04/01/25
Bedrooms 3
Full Baths 2
Half Baths 1
HOA Y/N No
Year Built 1978
Tax Year 2023
Lot Size 0.360 Acres
Acres 0.36
Property Sub-Type Single Family Residence
Property Description
IMPECCABLY MAINTAINED + AMAZING XL SUNROOM/GREATROOM + SMART OPEN FLOOR PLAN + TURN KEY + NO HOA = PERFECTION. Every inch of this 3 bedroom, 2,100+ sqft home has been maintained, improved, and well cared for... and offers everything you wait for in a home. Covered front sitting porch & large foyer offer ample space to gather. The living room has BUILT-IN bookshelves and wood burning FIREPLACE. The floor plan is OPEN CONCEPT with a very inviting, warm flow featuring 3/4 inch Brazilian cherry HARDWOOD floors & high quality carpet. The kitchen has an extra large chef's-grade gas range, beautiful granite counters & a breakfast nook or cozy sitting area. The huge 17x17 SUNROOM is the crown jewel - wow, what a high-level place to spend time together. A dedicated dining room, or, flex/playroom/office/den. Primary bedroom is large, and the bathroom ensuite features a WALK-IN closet with professional organization floor to ceiling, dual sinks, separate water closet & tiled shower. Enjoy the yard with wrap around TREX decking leading from sunroom to back deck - large enough for table, chairs and couch. Enjoy the mature trees in the fully fenced backyard. Owners have invested over $140K into the home. Recent updates include the Hot Water Heater (2024), Trex decking (2021), Windows (2021), Exterior Paint & Gutters (2024). This home is an absolute win for its next proud owner. Welcome Home!
Location
State IN
County Marion
Rooms
Main Level Bedrooms 3
Interior
Interior Features Attic Pull Down Stairs, Built In Book Shelves, Vaulted Ceiling(s), Hardwood Floors, Walk-in Closet(s)
Heating Forced Air, Gas
Cooling Central Electric
Fireplaces Number 1
Fireplaces Type Woodburning Fireplce
Fireplace Y
Appliance Gas Cooktop, Dishwasher, Dryer, Disposal, Microwave, Double Oven, Refrigerator, Washer, Water Heater, Water Softener Owned
Exterior
Garage Spaces 2.0
Building
Story One
Foundation Crawl Space
Water Municipal/City
Architectural Style Ranch
Structure Type Brick
New Construction false
Schools
Elementary Schools Glenns Valley Elementary School
Middle Schools Perry Meridian Middle School
High Schools Perry Meridian High School
School District Perry Township Schools
Read Less
Want to know what your home might be worth? Contact us for a FREE valuation!

Our team is ready to help you sell your home for the highest possible price ASAP

© 2025 Listings courtesy of MIBOR as distributed by MLS GRID. All Rights Reserved.





