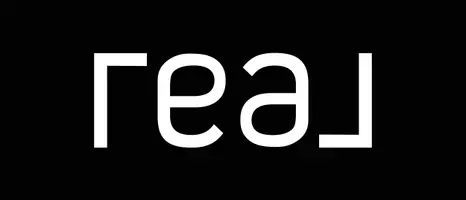$280,000
$284,900
1.7%For more information regarding the value of a property, please contact us for a free consultation.
3919 Junco CIR Indianapolis, IN 46228
4 Beds
3 Baths
1,824 SqFt
Key Details
Sold Price $280,000
Property Type Single Family Home
Sub Type Single Family Residence
Listing Status Sold
Purchase Type For Sale
Square Footage 1,824 sqft
Price per Sqft $153
Subdivision Falcon Lakes
MLS Listing ID 21986733
Sold Date 09/06/24
Bedrooms 4
Full Baths 2
Half Baths 1
HOA Fees $12
HOA Y/N Yes
Year Built 1997
Tax Year 2023
Lot Size 10,890 Sqft
Acres 0.25
Property Sub-Type Single Family Residence
Property Description
You are going to love this charming 4-bedroom, 2.5-bathroom home located on a cul-de-sac/corner lot in highly desirable Falcon Lakes subdivision. As you step inside, you'll find an open and inviting main level floor plan featuring a spacious living room, a well-appointed kitchen with quartz counters, tiled backsplash, pantry, and a breakfast bar. With fresh paint and new carpet throughout, this home exudes a welcoming atmosphere. The upper level is home to 4 bedrooms, including the stunning primary bedroom with a heated en-suite bathroom and a huge walk-in closet with custom shelving. For added convenience, there's an upper level laundry room, making daily chores a breeze. Outside, the property is a dream. You'll find a beautiful large yard with mature trees and stunning landscaping, complete with an irrigation system. Relax and unwind on the covered front porch, complete with a porch swing, or host gatherings on the expansive covered back patio. Last, but not least, this home also features an oversized 2-car heated garage!
Location
State IN
County Marion
Rooms
Kitchen Kitchen Updated
Interior
Interior Features Attic Pull Down Stairs, Built In Book Shelves, Walk-in Closet(s), Hardwood Floors, Screens Complete, Windows Vinyl, Breakfast Bar, Paddle Fan, Pantry, Programmable Thermostat
Heating Forced Air
Cooling Central Electric
Equipment Security Alarm Rented, Smoke Alarm
Fireplace Y
Appliance Dishwasher, Disposal, Microwave, Electric Oven, Refrigerator, Electric Water Heater, Water Purifier
Exterior
Exterior Feature Sprinkler System
Garage Spaces 2.0
Utilities Available Cable Available, Sewer Connected, Water Connected
Building
Story Two
Foundation Poured Concrete, Slab
Water Municipal/City
Architectural Style TraditonalAmerican
Structure Type Vinyl Siding
New Construction false
Schools
School District Msd Pike Township
Others
HOA Fee Include Association Home Owners,Maintenance,Nature Area,ParkPlayground,Snow Removal
Ownership Mandatory Fee
Read Less
Want to know what your home might be worth? Contact us for a FREE valuation!

Our team is ready to help you sell your home for the highest possible price ASAP

© 2025 Listings courtesy of MIBOR as distributed by MLS GRID. All Rights Reserved.





