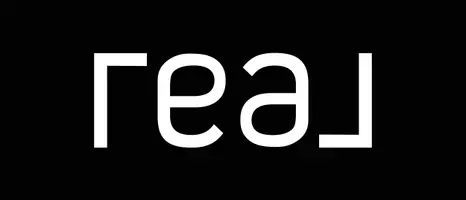$325,000
$325,000
For more information regarding the value of a property, please contact us for a free consultation.
1762 Dunaway CT Indianapolis, IN 46228
4 Beds
3 Baths
3,181 SqFt
Key Details
Sold Price $325,000
Property Type Condo
Sub Type Condominium
Listing Status Sold
Purchase Type For Sale
Square Footage 3,181 sqft
Price per Sqft $102
Subdivision The Holcomb Estate
MLS Listing ID 21962495
Sold Date 03/28/24
Bedrooms 4
Full Baths 3
HOA Fees $700/mo
HOA Y/N Yes
Year Built 1988
Tax Year 2022
Lot Size 9,147 Sqft
Acres 0.21
Property Sub-Type Condominium
Property Description
The Holcomb Estate Condo community is tucked away in a serene setting with 53 unique units, on 32 acres of open grasslands, tranquil woods and ravines along White River. This single level unit with finished basement provides a maintenance free lifestyle with easy access to Butler Univ, Marion Univ, Newfields, Indy area art & culinary scene, local hospitals, etc. The sun-drenched great room with vaulted ceiling and skylights is open to the dining area. The main level office/library features built-in bookshelves and an opportunity for a quiet workspace. The main level master is spacious with an en suite and walk-in closet. The addt'l main level bedroom can be used as a den or second office as well and the guest bathroom features a luxurious bidet. The finished basement holds optimal potential to meet your family's needs with 2 more bedrooms, a full bathroom, an open area for family rm/game rm/exercise rm etc. The large utility/storage room and attached 2-car garage provide storage space. The covered front porch and open back patio overlooking beautifully maintained garden areas w/irrigation system provide a colorful landscape throughout the seasons with a built-in gas line for your grilling needs. This unit has been meticulously maintained for 20+ years and is move in ready.
Location
State IN
County Marion
Rooms
Basement Egress Window(s), Finished
Main Level Bedrooms 2
Interior
Interior Features Bath Sinks Double Main, Built In Book Shelves, Vaulted Ceiling(s), Center Island, Entrance Foyer, Eat-in Kitchen, Pantry, Skylight(s), Walk-in Closet(s)
Heating Forced Air, Gas
Cooling Central Electric
Fireplaces Number 1
Fireplaces Type Gas Starter, Great Room, Woodburning Fireplce
Equipment Sump Pump w/Backup
Fireplace Y
Appliance Dishwasher, Dryer, Disposal, Gas Water Heater, Humidifier, MicroHood, Gas Oven, Refrigerator, Washer, Water Softener Owned
Exterior
Exterior Feature Sprinkler System, Tennis Community
Garage Spaces 2.0
Building
Story One
Foundation Concrete Perimeter
Water Municipal/City
Architectural Style Ranch, TraditonalAmerican
Structure Type Dryvit
New Construction false
Schools
School District Msd Washington Township
Others
HOA Fee Include Association Home Owners,Insurance,Irrigation,Lawncare,Maintenance Grounds,Maintenance Structure,Maintenance,Nature Area,Snow Removal,Tennis Court(s),Walking Trails
Ownership Active Special Assmnt,Horizontal Prop Regime,Mandatory Fee
Read Less
Want to know what your home might be worth? Contact us for a FREE valuation!

Our team is ready to help you sell your home for the highest possible price ASAP

© 2025 Listings courtesy of MIBOR as distributed by MLS GRID. All Rights Reserved.





