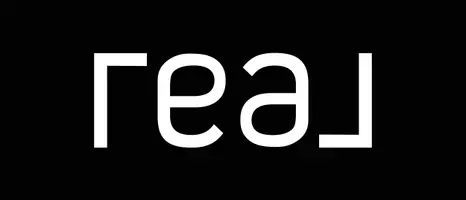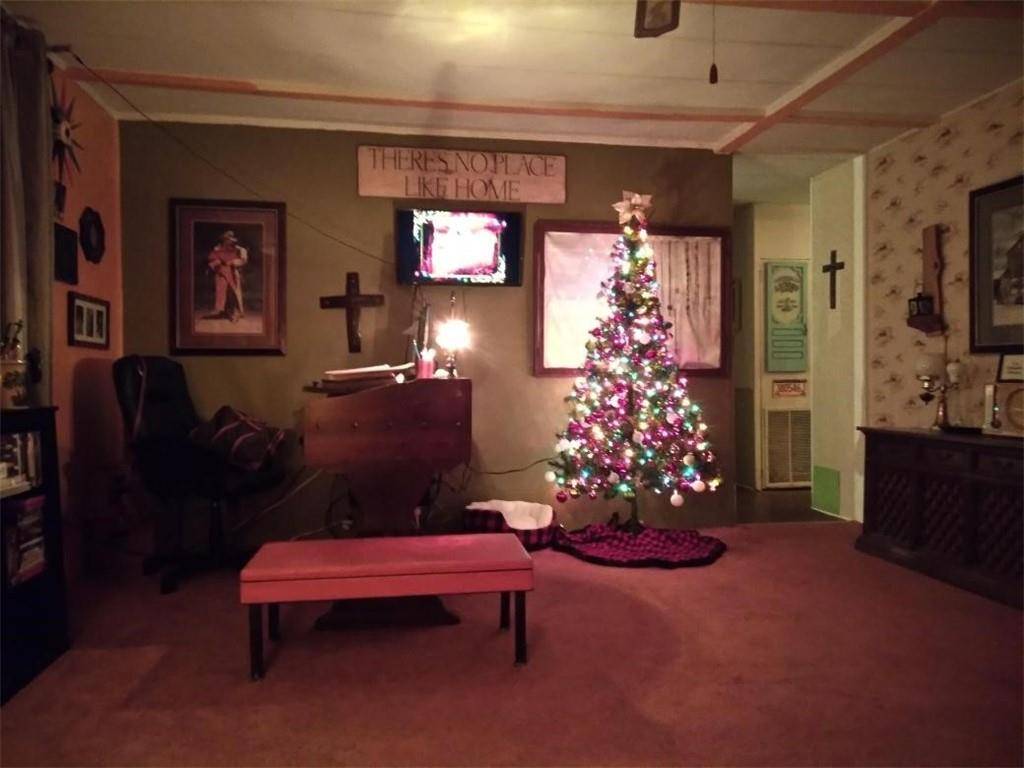$117,500
$129,900
9.5%For more information regarding the value of a property, please contact us for a free consultation.
311 Hardesty ST Whitestown, IN 46075
3 Beds
2 Baths
1,152 SqFt
Key Details
Sold Price $117,500
Property Type Single Family Home
Sub Type Single Family Residence
Listing Status Sold
Purchase Type For Sale
Square Footage 1,152 sqft
Price per Sqft $101
Subdivision Bucks
MLS Listing ID 21830862
Sold Date 02/28/22
Bedrooms 3
Full Baths 2
HOA Y/N No
Year Built 1969
Tax Year 2020
Lot Size 0.635 Acres
Acres 0.635
Property Sub-Type Single Family Residence
Property Description
Location, location! This manufactured home is located close to dining and the main street in Whitestown. Offering 3 bedrooms and 2 full baths, natural gas furnace, covered front porch and the appliances remain. The living room and dining area are open floor plan and the wood stove gives the country charm to this home. Surrounded with mature trees, when the leaves are on, you will never know you are in town. The wooden barn offers some concrete floor and the painted white walls give the shabby sheek appeal to this she shed. There is a stall area for animals and a workshop area also. Don't overlook the possibilities this land has to offer. It offers city water and septic. The circle drive is very desirable and the back yard is spacious.
Location
State IN
County Boone
Rooms
Main Level Bedrooms 3
Interior
Interior Features Screens Some, Storms Some, Window Metal
Heating Forced Air, Gas
Cooling None
Fireplaces Type Living Room, Woodburning Fireplce
Equipment Smoke Alarm
Fireplace Y
Appliance Dishwasher, Dryer, Gas Oven, Refrigerator, Washer, MicroHood, Electric Water Heater
Exterior
Exterior Feature Barn Storage
Garage Spaces 1.0
Building
Story One
Foundation Other
Water Municipal/City
Structure Type Aluminum Siding
New Construction false
Schools
School District Lebanon Community School Corp
Others
Ownership No Assoc
Acceptable Financing Conventional
Listing Terms Conventional
Read Less
Want to know what your home might be worth? Contact us for a FREE valuation!

Our team is ready to help you sell your home for the highest possible price ASAP

© 2025 Listings courtesy of MIBOR as distributed by MLS GRID. All Rights Reserved.





