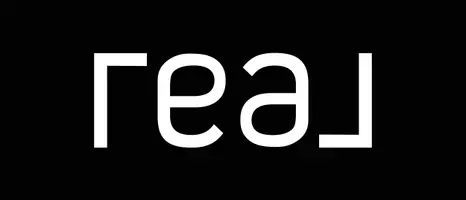
8384 Treeline LN Mccordsville, IN 46055
5 Beds
5 Baths
4,612 SqFt
UPDATED:
Key Details
Property Type Single Family Home
Sub Type Single Family Residence
Listing Status Active
Purchase Type For Sale
Square Footage 4,612 sqft
Price per Sqft $121
Subdivision Villages At Brookside
MLS Listing ID 22057926
Bedrooms 5
Full Baths 4
Half Baths 1
HOA Fees $350/Semi-Annually
HOA Y/N Yes
Year Built 2021
Tax Year 2024
Lot Size 9,583 Sqft
Acres 0.22
Property Sub-Type Single Family Residence
Property Description
Location
State IN
County Hancock
Rooms
Basement Ceiling - 9+ feet, Daylight, Egress Window(s), Finished
Main Level Bedrooms 2
Interior
Interior Features Attic Access, Bath Sinks Double Main, High Ceilings, Kitchen Island, Entrance Foyer, Hi-Speed Internet Availbl, In-Law Arrangement, Pantry, Smart Thermostat, Walk-In Closet(s), Wet Bar
Heating Natural Gas
Cooling Central Air
Fireplaces Number 1
Fireplaces Type Electric, Great Room
Equipment Radon System, Sump Pump Dual
Fireplace Y
Appliance Gas Cooktop, Dishwasher, Electric Water Heater, Disposal, Exhaust Fan, Microwave, Oven, Gas Oven, Refrigerator, Water Softener Owned
Exterior
Garage Spaces 2.0
Building
Story Three Or More
Foundation Concrete Perimeter
Water Public
Architectural Style Traditional
Structure Type Cement Siding,Stone
New Construction false
Schools
Middle Schools Mt Vernon Middle School
School District Mt Vernon Community School Corp
Others
HOA Fee Include Entrance Common,Maintenance,ParkPlayground
Ownership Mandatory Fee
Virtual Tour https://eyesky-video-photo-film-llc.aryeo.com/sites/rxzgqab/unbranded







