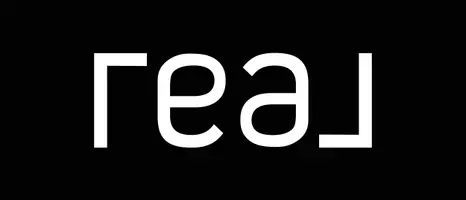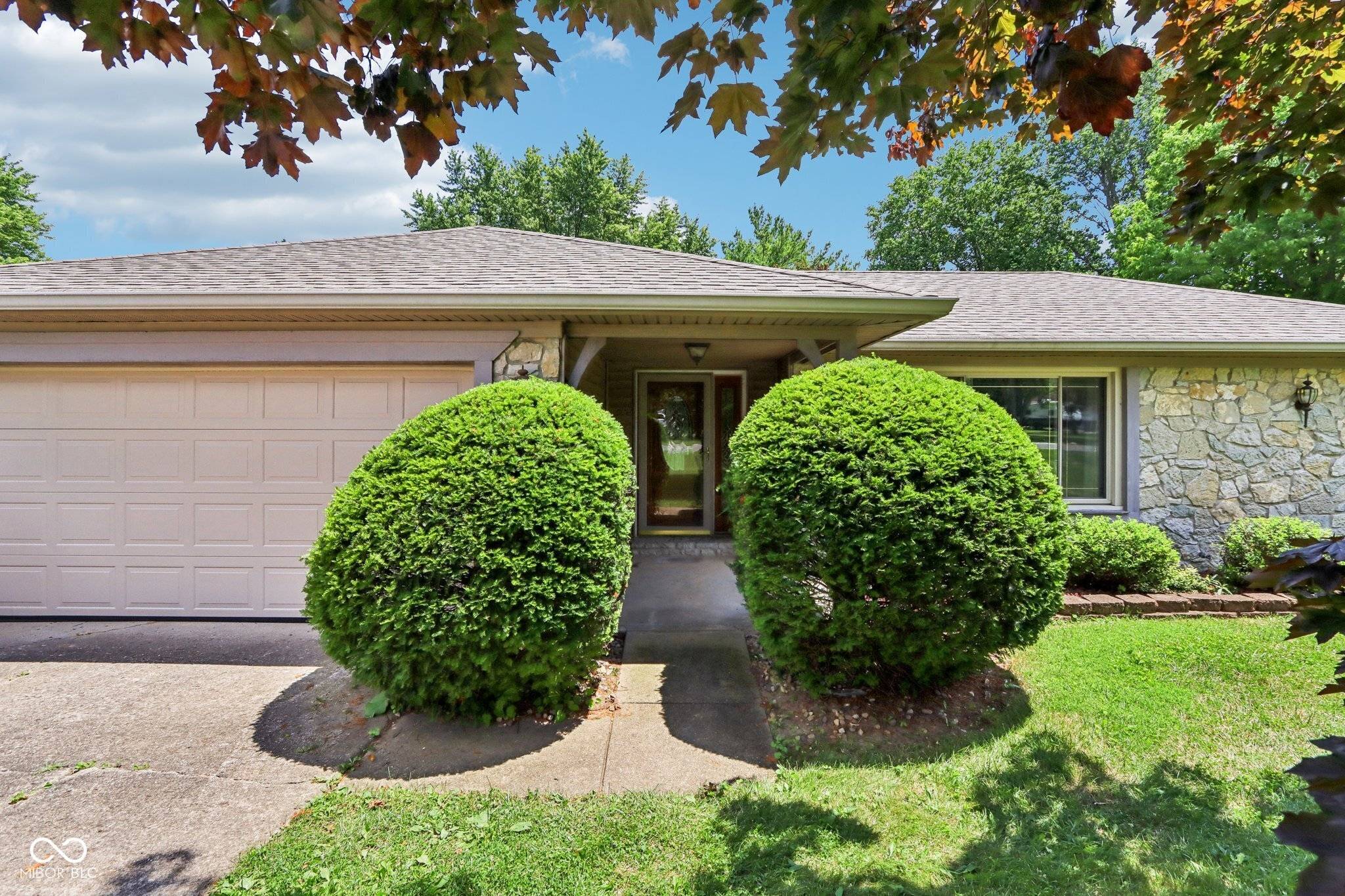1441 N 700 W Greenfield, IN 46140
3 Beds
2 Baths
1,575 SqFt
OPEN HOUSE
Sun Jul 13, 12:00pm - 2:00pm
UPDATED:
Key Details
Property Type Single Family Home
Sub Type Single Family Residence
Listing Status Active
Purchase Type For Sale
Square Footage 1,575 sqft
Price per Sqft $189
Subdivision No Subdivision
MLS Listing ID 22048072
Bedrooms 3
Full Baths 2
HOA Y/N No
Year Built 1977
Tax Year 2024
Lot Size 0.510 Acres
Acres 0.51
Property Sub-Type Single Family Residence
Property Description
Location
State IN
County Hancock
Rooms
Main Level Bedrooms 3
Kitchen Kitchen Galley
Interior
Interior Features Breakfast Bar, Cathedral Ceiling(s), Entrance Foyer, Hi-Speed Internet Availbl, Walk-In Closet(s)
Heating Heat Pump
Cooling Central Air
Fireplaces Number 1
Fireplaces Type Great Room, Masonry, Wood Burning
Equipment Smoke Alarm, Sump Pump
Fireplace Y
Appliance Dishwasher, Dryer, Gas Water Heater, Exhaust Fan, Electric Oven, Refrigerator, Washer, Water Softener Owned
Exterior
Exterior Feature Storage Shed
Garage Spaces 2.0
Utilities Available Electricity Connected, Natural Gas Connected, Septic System
Building
Story One
Foundation Crawl Space, Full
Water Well, Private
Architectural Style Ranch
Structure Type Vinyl With Stone
New Construction false
Schools
Elementary Schools Mt Comfort Elementary School
Middle Schools Mt Vernon Middle School
High Schools Mt Vernon High School
School District Mt Vernon Community School Corp






