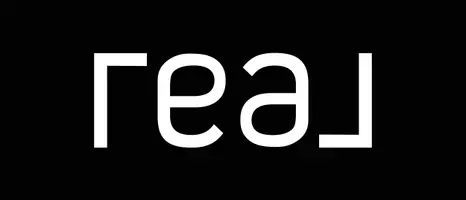507 Redvine DR Sheridan, IN 46069
3 Beds
3 Baths
1,824 SqFt
UPDATED:
Key Details
Property Type Single Family Home
Sub Type Single Family Residence
Listing Status Active
Purchase Type For Sale
Square Footage 1,824 sqft
Price per Sqft $178
Subdivision Maple Run
MLS Listing ID 22046667
Bedrooms 3
Full Baths 2
Half Baths 1
HOA Fees $350/ann
HOA Y/N Yes
Year Built 2024
Tax Year 2024
Lot Size 7,405 Sqft
Acres 0.17
Property Sub-Type Single Family Residence
Property Description
Location
State IN
County Hamilton
Interior
Interior Features Attic Access, Bath Sinks Double Main, Center Island, Hi-Speed Internet Availbl, Eat-in Kitchen, Pantry, Walk-in Closet(s), Windows Vinyl
Heating Forced Air
Fireplace N
Appliance Electric Cooktop, Dryer, Electric Water Heater, Microwave, Electric Oven, Refrigerator, Water Heater
Exterior
Garage Spaces 2.0
View Y/N true
View Rural, Neighborhood, Water
Building
Story Two
Foundation Slab
Water Municipal/City
Architectural Style TraditonalAmerican
Structure Type Wood,Brick
New Construction false
Schools
School District Sheridan Community Schools
Others
Ownership Mandatory Fee
Virtual Tour https://www.zillow.com/view-imx/a699748b-c357-425a-935e-ee7314bec62d?setAttribution=mls&wl=true&initialViewType=pano&utm_source=dashboard






