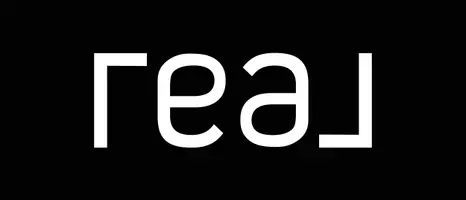881 W 1050 N Fortville, IN 46040
3 Beds
3 Baths
2,304 SqFt
UPDATED:
Key Details
Property Type Single Family Home, Vacant Land
Sub Type Farm
Listing Status Active
Purchase Type For Sale
Square Footage 2,304 sqft
Price per Sqft $282
Subdivision M & B
MLS Listing ID 22045600
Bedrooms 3
Full Baths 3
HOA Y/N No
Year Built 1976
Tax Year 2024
Lot Size 5.160 Acres
Acres 5.16
Property Sub-Type Farm
Property Description
Location
State IN
County Hancock
Rooms
Main Level Bedrooms 3
Kitchen Kitchen Updated
Interior
Interior Features Vaulted Ceiling(s), Central Vacuum, Paddle Fan, Walk-In Closet(s)
Heating Forced Air, Natural Gas
Cooling Central Air
Fireplaces Number 1
Fireplaces Type Family Room, Blower Fan, Insert
Equipment Security Alarm Paid, Smoke Alarm, Sump Pump
Fireplace Y
Appliance Dishwasher, MicroHood, Refrigerator, Water Heater, Water Softener Owned
Exterior
Exterior Feature Barn Pole, Storage
Garage Spaces 4.0
Utilities Available Natural Gas Connected, Septic System
Building
Story One
Foundation Crawl Space
Water Well, Private
Architectural Style Ranch
Structure Type Brick
New Construction false
Schools
Middle Schools Mount Vernon Jr High School
High Schools Mount Vernon High School
School District Msd Mount Vernon
Others
Virtual Tour https://peregrineone.hd.pics/881-W-1050N






