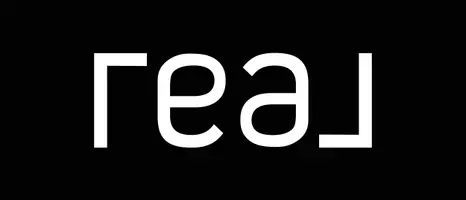4636 S Hawks WAY Bloomington, IN 47401
5 Beds
6 Baths
10,238 SqFt
UPDATED:
Key Details
Property Type Single Family Home
Sub Type Single Family Residence
Listing Status Active
Purchase Type For Sale
Square Footage 10,238 sqft
Price per Sqft $184
Subdivision Sterling Woods
MLS Listing ID 22045119
Bedrooms 5
Full Baths 5
Half Baths 1
HOA Fees $1,500/ann
HOA Y/N Yes
Year Built 2005
Tax Year 2025
Lot Size 8.010 Acres
Acres 8.01
Property Sub-Type Single Family Residence
Property Description
Location
State IN
County Monroe
Rooms
Basement Finished, Storage Space, Walk Out
Main Level Bedrooms 1
Interior
Interior Features Cathedral Ceiling(s), Center Island, Entrance Foyer, Hardwood Floors, Pantry, Walk-in Closet(s)
Heating Forced Air, Natural Gas
Fireplaces Number 4
Fireplaces Type Basement, Family Room, Gas Log, Living Room
Fireplace Y
Appliance Gas Cooktop, Dishwasher, Dryer, Microwave, Double Oven, Electric Oven, Refrigerator, Washer
Exterior
Garage Spaces 3.0
Building
Story Two
Foundation Concrete Perimeter
Water Municipal/City
Architectural Style TraditonalAmerican
Structure Type Brick
New Construction false
Schools
Elementary Schools Rogers Elementary School
Middle Schools Jackson Creek Middle School
High Schools Bloomington High School South
School District Monroe County Community Sch Corp
Others
Ownership Mandatory Fee
Virtual Tour https://mls.ricoh360.com/0af62a9f-7e37-430a-b849-f657f9c4d4bd






