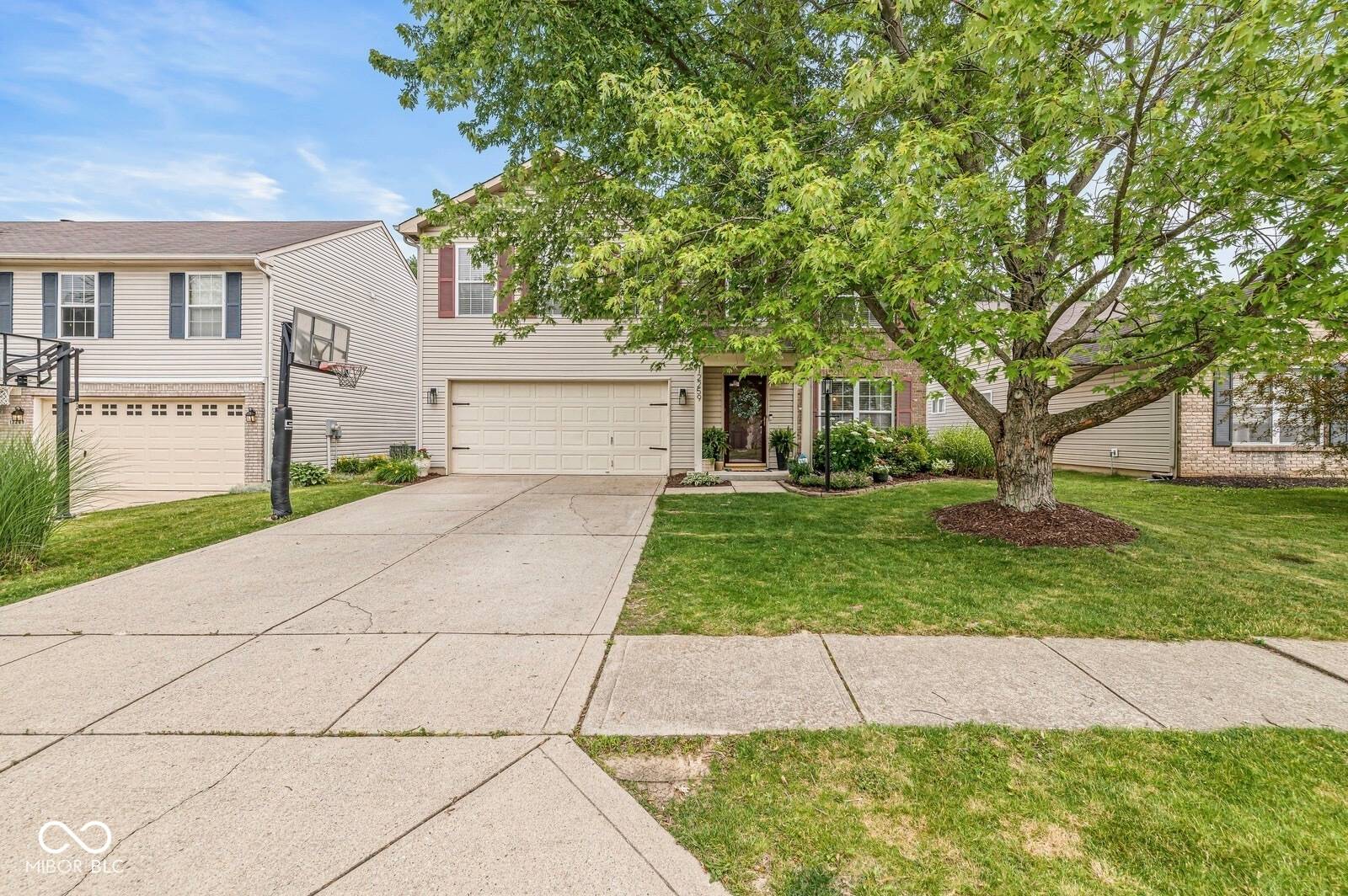12259 Sweet Creek TRL Fishers, IN 46037
3 Beds
3 Baths
2,088 SqFt
OPEN HOUSE
Sat Jun 14, 3:00pm - 5:00pm
UPDATED:
Key Details
Property Type Single Family Home
Sub Type Single Family Residence
Listing Status Active
Purchase Type For Sale
Square Footage 2,088 sqft
Price per Sqft $170
Subdivision Sumerlin Trails At Hoosier Woods
MLS Listing ID 22044548
Bedrooms 3
Full Baths 2
Half Baths 1
HOA Fees $190
HOA Y/N Yes
Year Built 2002
Tax Year 2024
Lot Size 5,662 Sqft
Acres 0.13
Property Sub-Type Single Family Residence
Property Description
Location
State IN
County Hamilton
Interior
Interior Features Bath Sinks Double Main, Breakfast Bar, Paddle Fan, Walk-in Closet(s)
Heating Natural Gas
Fireplaces Number 1
Fireplaces Type Family Room
Fireplace Y
Appliance Electric Cooktop, Dishwasher, Dryer, Disposal, MicroHood, Electric Oven, Refrigerator, Washer, Water Heater
Exterior
Garage Spaces 2.0
View Y/N false
Building
Story Two
Foundation Slab
Water Municipal/City
Architectural Style TraditonalAmerican
Structure Type Vinyl With Brick
New Construction false
Schools
Elementary Schools Hoosier Road Elementary School
Middle Schools Riverside Junior High
High Schools Hamilton Southeastern Hs
School District Hamilton Southeastern Schools
Others
HOA Fee Include Snow Removal
Ownership Mandatory Fee






