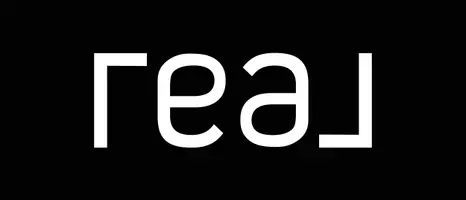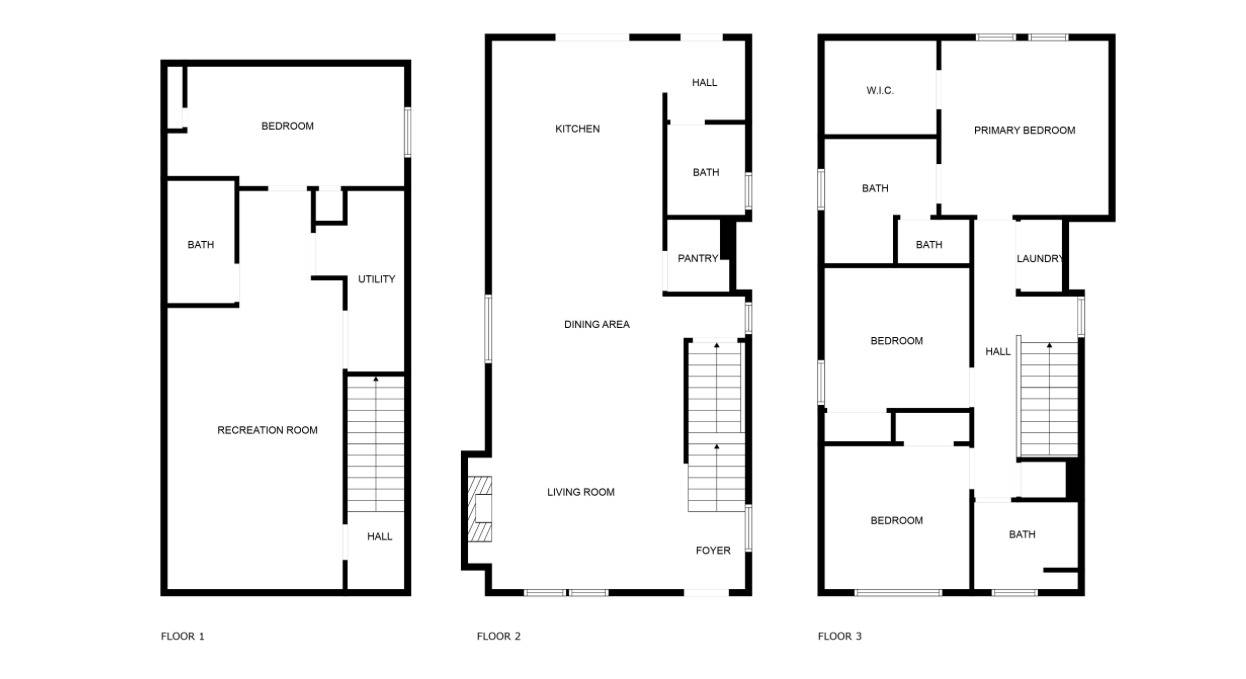544 N Beville AVE Indianapolis, IN 46201
4 Beds
4 Baths
2,568 SqFt
OPEN HOUSE
Sun Jul 13, 12:00pm - 2:00pm
UPDATED:
Key Details
Property Type Single Family Home
Sub Type Single Family Residence
Listing Status Active
Purchase Type For Sale
Square Footage 2,568 sqft
Price per Sqft $194
Subdivision Ruddells Glenwood Add Bryans
MLS Listing ID 22036286
Bedrooms 4
Full Baths 3
Half Baths 1
HOA Y/N No
Year Built 2020
Tax Year 2024
Lot Size 5,227 Sqft
Acres 0.12
Property Sub-Type Single Family Residence
Property Description
Location
State IN
County Marion
Rooms
Basement Ceiling - 9+ feet, Egress Window(s), Finished, Finished Ceiling, Finished Walls, Full, Storage Space
Interior
Interior Features Breakfast Bar, Vaulted Ceiling(s), Kitchen Island, Pantry, Walk-In Closet(s)
Cooling Central Air
Fireplaces Number 1
Fireplaces Type Family Room, Living Room
Equipment Smoke Alarm
Fireplace Y
Appliance Gas Cooktop, Dishwasher, Dryer, Electric Water Heater, Disposal, Exhaust Fan, Microwave, Range Hood, Refrigerator, Bar Fridge, Washer
Exterior
Exterior Feature Fire Pit
Garage Spaces 2.0
View Y/N true
View Downtown, Neighborhood, Trees/Woods
Building
Story Two
Foundation Concrete Perimeter
Water Public
Architectural Style Traditional
Structure Type Cement Siding
New Construction false
Schools
School District Indianapolis Public Schools






