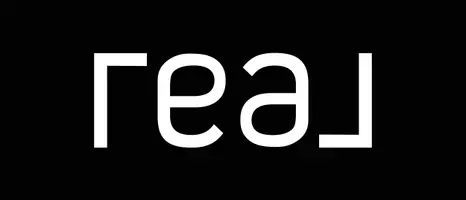$310,000
$300,000
3.3%For more information regarding the value of a property, please contact us for a free consultation.
3726 W 46th ST Indianapolis, IN 46228
3 Beds
2 Baths
1,857 SqFt
Key Details
Sold Price $310,000
Property Type Single Family Home
Sub Type Single Family Residence
Listing Status Sold
Purchase Type For Sale
Square Footage 1,857 sqft
Price per Sqft $166
Subdivision Fairway Woods
MLS Listing ID 22014133
Sold Date 01/15/25
Bedrooms 3
Full Baths 2
HOA Fees $20
HOA Y/N Yes
Year Built 1999
Tax Year 2023
Lot Size 10,018 Sqft
Acres 0.23
Property Sub-Type Single Family Residence
Property Description
Soaring ceilings, open floor plan, golf course views, and meticulous care make this home a true standout!!! The 3 bed/2 bath ranch boasts an oversized wood deck overlooking the private Saddlebrook Golf Course! The home has had several noteworthy updates in the last 5 years including new A/C, furnace, carpeting, interior paint, water heater, & water softener! Kitchen is an entertainer's dream! Open to the great room, the kitchen features white cabinets, solid surface countertops, newer refrigerator & dishwasher, and a HUGE walk in pantry! The outside space is ideal for entertaining & provides added privacy all year round! Don't miss your chance to make this move-in ready home yours for the holidays!
Location
State IN
County Marion
Rooms
Main Level Bedrooms 3
Interior
Interior Features Attic Access, Bath Sinks Double Main, Built In Book Shelves, Vaulted Ceiling(s), Paddle Fan, Pantry, Walk-in Closet(s), Windows Thermal, Wood Work Painted
Heating Forced Air, Gas
Cooling Central Electric
Fireplaces Number 1
Fireplaces Type Gas Log, Great Room
Equipment Smoke Alarm
Fireplace Y
Appliance Dishwasher, Dryer, Gas Water Heater, MicroHood, Microwave, Electric Oven, Refrigerator, Washer, Water Softener Owned
Exterior
Garage Spaces 2.0
Utilities Available Electricity Connected, Gas, Sewer Connected, Water Connected
Building
Story One
Foundation Slab
Water Municipal/City
Architectural Style Ranch, TraditonalAmerican
Structure Type Brick,Wood
New Construction false
Schools
High Schools Pike High School
School District Msd Pike Township
Others
HOA Fee Include Management,Snow Removal
Ownership Mandatory Fee
Read Less
Want to know what your home might be worth? Contact us for a FREE valuation!

Our team is ready to help you sell your home for the highest possible price ASAP

© 2025 Listings courtesy of MIBOR as distributed by MLS GRID. All Rights Reserved.





